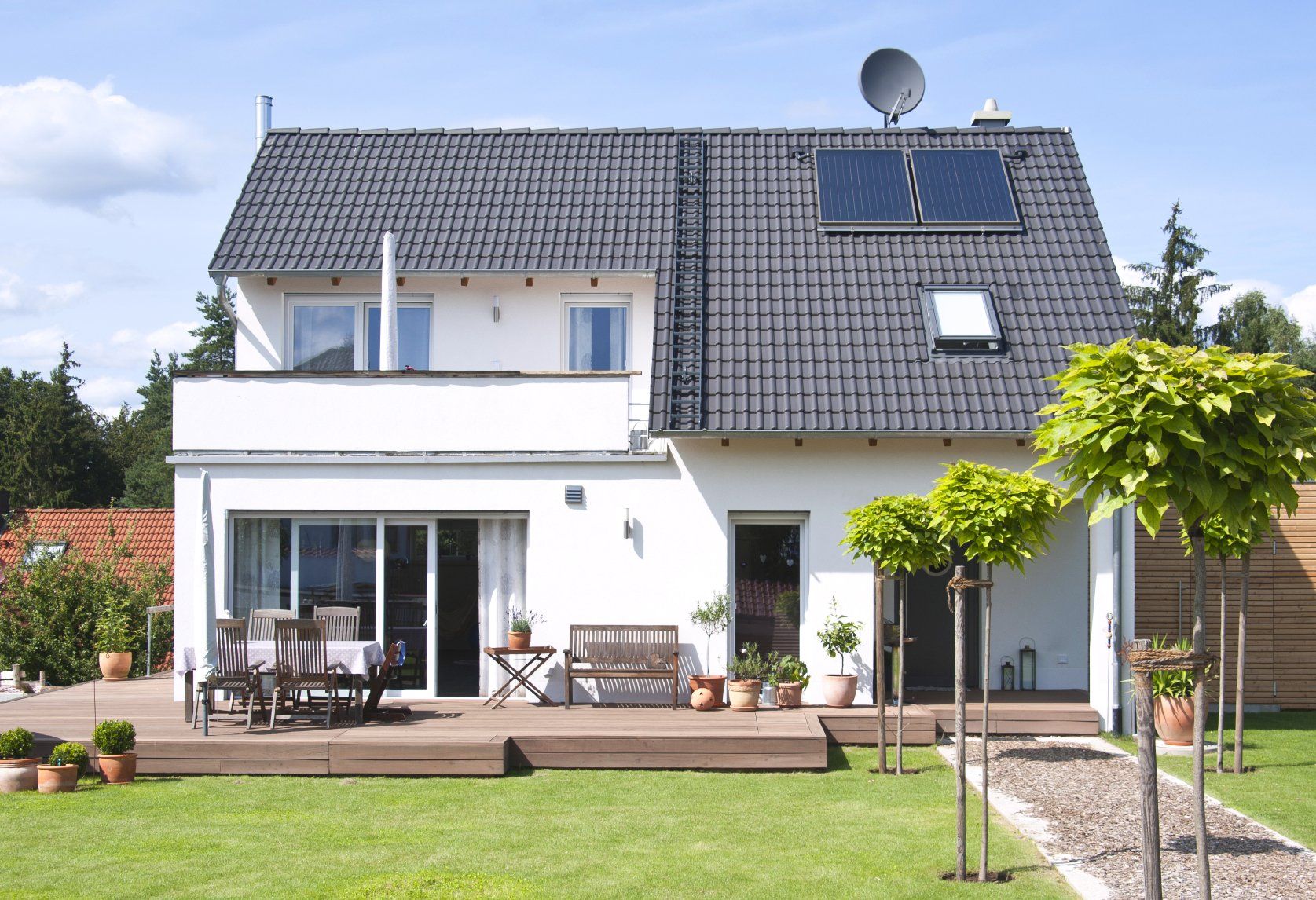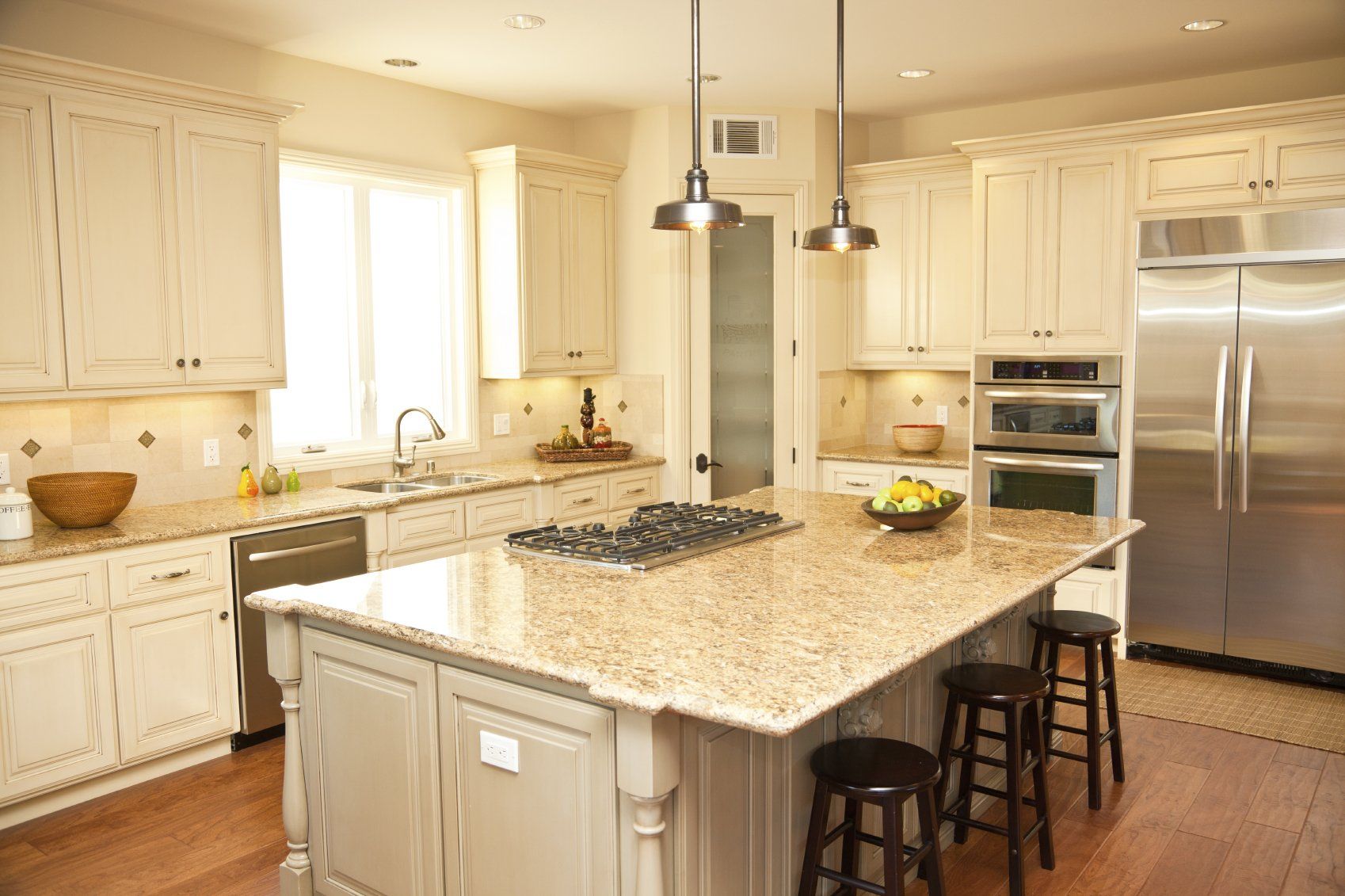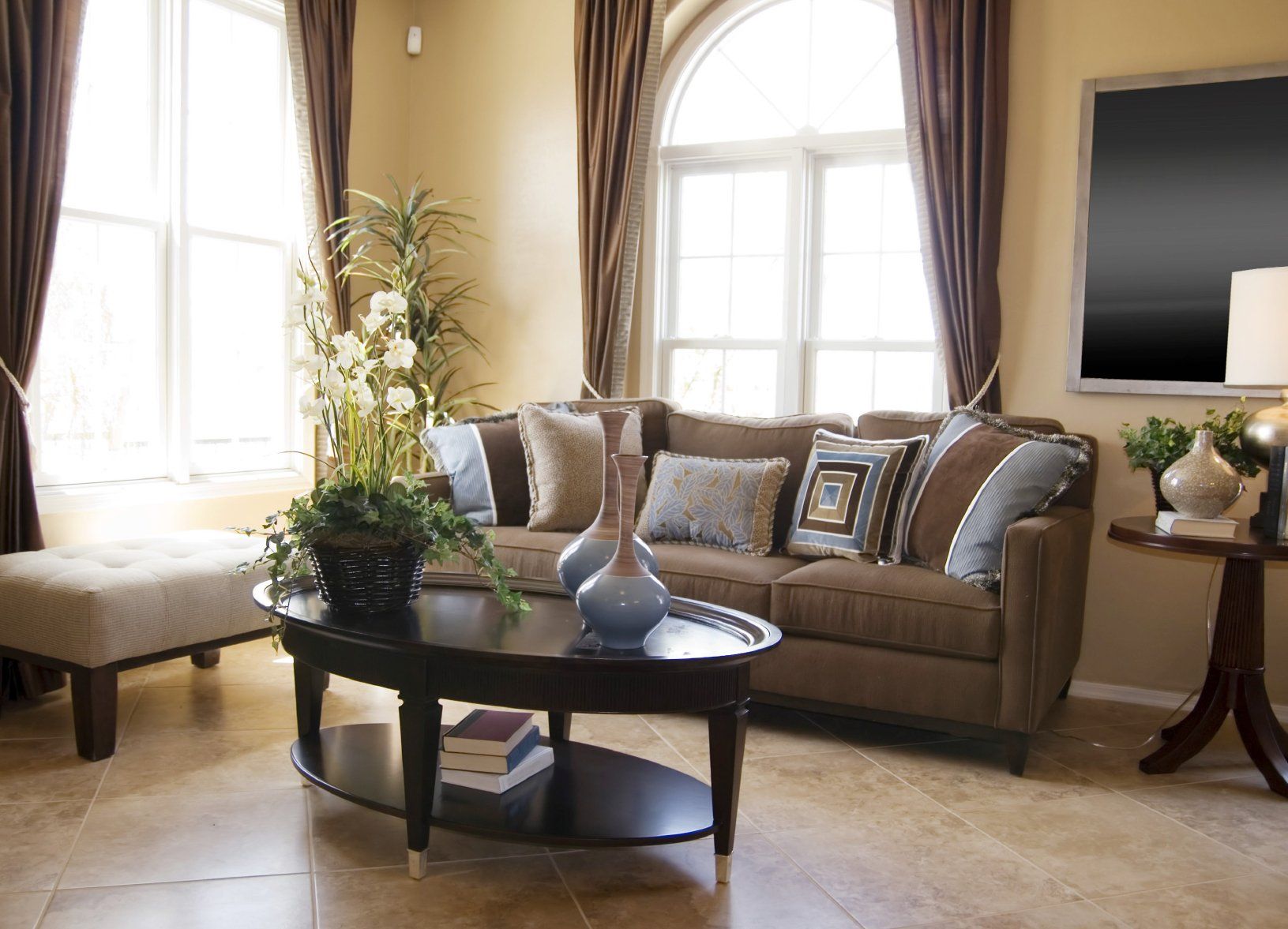Check Back Soon for More Listings
More Properties Coming Soon to this District
BIXBY, OK 74008

10405 E 113th Place S, Bixby, OK 74008
The Park at Southwood III
House sets on a large corner lot with a fenced backyard, 3 Bedrooms, Master suite has whirlpool tub & separate shower, Family room with fireplace, eating area is off the Kitchen, inside Utility Room, interior freshly painted, large front porch, Approx. 1,508 sq. ft. $1,450

12532 South Cedar Ave., Jenks, OK 74037
Wakefield Crossing
Beautiful 3 bedrooms, 2 full baths, 2 car garage with opener, split bedroom floorplan, covered front porch, formal dining room, family room with corner fireplace, kitchen has refrigerator, microwave, dishwasher, center island in kitchen, eating space in kitchen. Master suite has separate shower and soaking garden tub, large fenced backyard, neighborhood pool and trails approx. 1,985 sq. ft. $1,650.

9928 E 119th Place S, Bixby, OK 74008
Cypress Pointe
Full Brick Ranch Style Beauty with 3 bedrooms, 2 full baths, separate Study with French doors, Carpet, Tile, & Wood Veneer floors, corner Fireplace with gas logs, eating space in Kitchen, 5 Burner gas Range/Oven, Master Suite has separate Shower & Tub, large walk-in closet, ceiling fans throughout the house, 2 car Garage with a nice Fenced Backyard. Approx. 1804 sq. ft., $1,650.

11705 South 103rd East Avenue, Bixby, OK 74008
The Park at Southwood 2nd
Gorgeous 3 bedrooms, 2 full baths with a 2 car garage, across from the neighborhood park with walking trails, has a living and dining room combo, living room has fireplace with gas logs, kitchen has center island, refrigerator, electric range, microwave, dishwasher, breakfast nook, master suite has his/her closets, jetted tub, separate shower, double sink vanity, ceiling fans throughout, fenced backyard with mature trees,
approx. 1,790 sq. ft. $1,650.

103 West Stadium Road, Bixby, OK 74008
Devine-Ellard Addition
Beautiful Ranch Style home located near the Bixby High School Stadium, with 3 bedrooms, 2 full baths, 2 car garage with opener. This beauty has split bedroom floor plan, large living room with a corner fireplace that have gas logs, kitchen has granite countertops, refrigerator, gas range/oven, microwave, dishwasher, breakfast nook off the kitchen, inside spacious laundry room with washer & dryer included. Master suite has separate shower and tub, large fenced backyard. House is approximately 1,582 sq. ft per courthouse records $1,695.

10638 East 114th Place, Bixby, Ok 74008
Shannondale South Addition
Beautiful one level home 3 bedrooms, 2 full baths, 2 car garage with openers, Split Bedroom floorplan, 2 living areas each with its own fireplace, very open kitchen with breakfast bar, center island, pantry area, separate formal dining area, walk-in closets in all bedrooms, master suite has jetted tub and separate shower, fenced backyard approx. 1,942 sq. ft. $1,795

9065 East 133rd Street South, Bixby, OK 74008
Willow Creek Estates Addition
Located in the highly sought-after Bixby School District!
Don’t miss this 3-bedroom, 2-bath gem featuring an open floor plan with a spacious living and kitchen combo—perfect for entertaining! Enjoy a large walk-in pantry, eating area in the kitchen, and a generous utility room. The split bedroom layout offers privacy, while the fenced backyard provides a great space for kids or pets. Includes a 2-car garage with opener. Approx. 1,706 sq. ft.. $1,950.

6080 East 147th Place South, Bixby, Ok 74008
The Trails at White Hawk Addition
Beautiful 4 bedroom, 2 full baths, 2 car garage with opener, on a corner lot, large kitchen with quartz countertops, generous storage, pantry & center island, large windows overlooking patio and fenced backyard. Master bedroom suite has a large walk-in closet, master bath has jetted tub, separate shower, approx.
1,912 sq. ft. $1,995.

5737 E 148th Place South, Bixby, OK 74008
The Trails at White Hawk
Beautiful house on a corner lot with 3 bedrooms, 2 full baths, 2 car garage with opener, open floor plan with a split bedroom design, kitchen opens up to living room, kitchen has a side by side refrigerator, eating space in kitchen, master bath has double sinks and shower only, hall bath has a tub & shower combo, security system, spacious fence backyard, approx. 1,549 sq. ft. $1,525.

12116 South Granite Ave, Bixby, Ok 74008
The Estates at the River Addition
Beautiful Executive Home situated on a corner lot with colorful landscape in front & back yard, 4 bedrooms, 3.5 baths, 3 car garage with opener. Spacious family room has large windows that overlooks the beautiful landscape fenced backyard. The Family room opens to large granite top eating bar and the kitchen. Kitchen has double ovens, 5 burner gas cooktop, microwave and dishwasher, eating space in kitchen. Downstairs has a large master suite with a large walk-in closets that has seasonal stacked/pull down clothing rods, master bath has separate shower, jetted tub, dual vanity sinks. There is an office off of the kitchen with French doors and a closet. The upstairs has 3 bedrooms, and a large game room with a spacious game closet. This beautiful home as approx. 3,293 sq. ft. $3,900.













